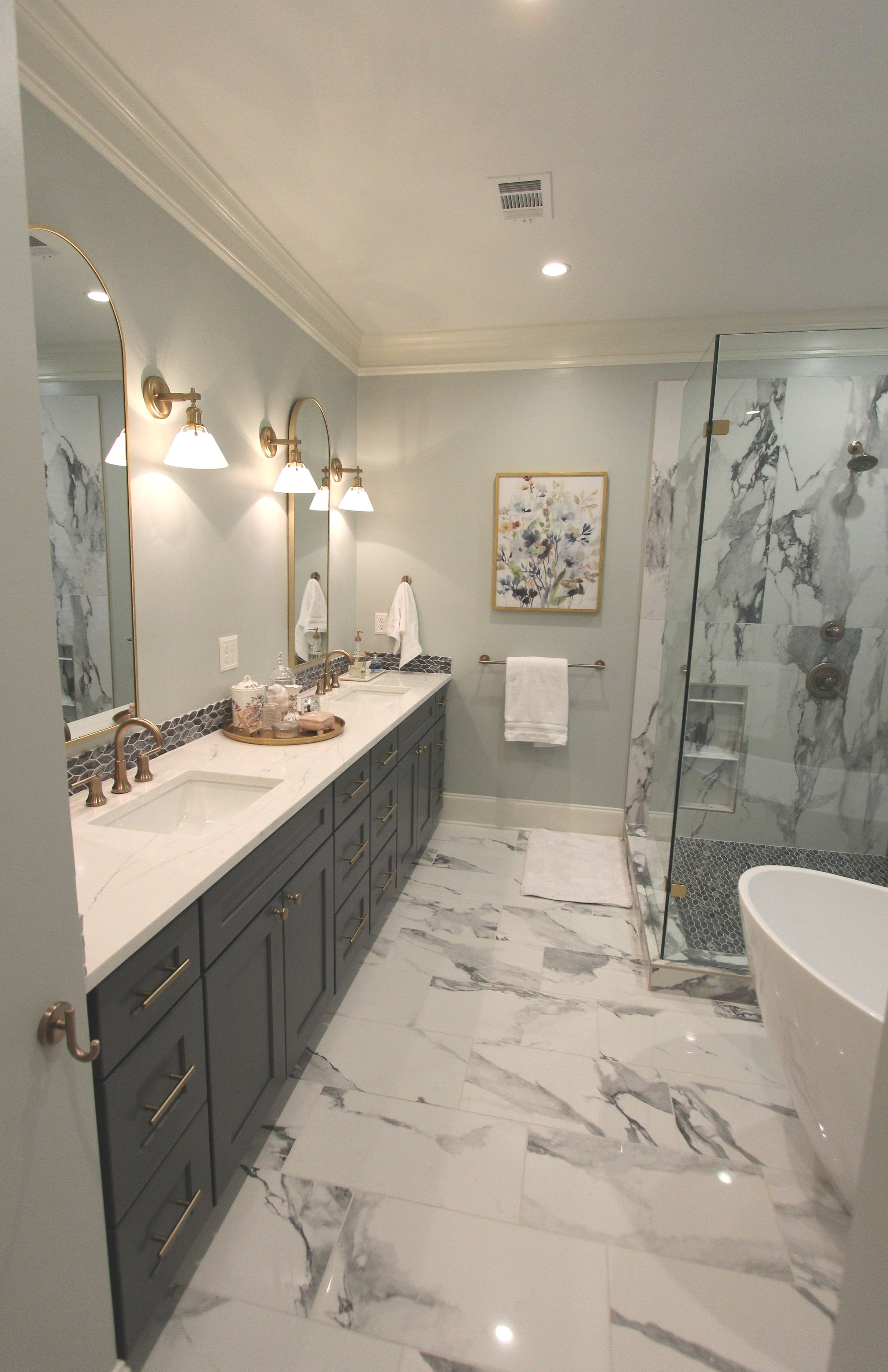Let us show you
our process.
There are 9 easy steps to your dream vision.
Our 9 step process.
Expand to learn more about each process.
-
Once you reach out to us we will schedule an initial consultation call to discuss your project and determine if we are a good fit for your project.
-
If the call goes well we will have a first meeting on site with you to go over the scope of work and help determine what is possible for your project. This initial visit is complimentary.
-
After the meeting we go back and put together a ballpark budget of what we discussed. We put this together based on recent jobs we have done and sqft numbers as best we can calculate. With every job being custom, this can change a good bit, but our goal is to be within a 10% range with this budget off of the scope we discussed.
-
We then put together the planning agreement which includes costs for our time during the planning phase to work with you and our trades to determine the cost of the project, cost for architectural plans if needed, engineering if needed, and a designer if needed. This agreement is only a contract for planning NOT construction.
-
During this planning phase we design the whole job. This may
include getting architectural plans drawn up, working with you to select fixtures and all selections that need to be made, drawing up cabinet floor plans if needed, etc. Once the project is designed and selections have been made, we then get everything priced out. We will have our trades on site to review the scope of work for pricing so we can be as accurate with pricing as possible. This site visit is also for our trades to help us determine if there are any issues onsite that we may not have seen originally.
-
We have put together a typical timeline for this phase so you have a better idea of what to expect, but also keep in mind there are many variables that could delay these timelines. Planning can greatly change from project to project as some may be more complicated and take longer to design, make selections, whether you have plans or not, etc.
i. Kitchen Remodel: 4-6 weeks
ii. Master Bath Remodel: 4-6 weeks
iii. Whole House Remodel: 12-18 weeks
iv. Additions: 8-15 weeks
v. Custom Home: 12-20 weeks (this one is largely determined by the level of detail needed and if you have plans already or not)
-
Once the planning phase is complete we review the updated budget and contract/scope of work with you to review all the details of the job to ensure we have accurately priced out your project. If everything looks good and is within your budget, we sign the contract and move into construction and get any permitting needed for construction.
-
i. Once the contract for construction is signed and the initial deposit is paid we will then order any materials that have long lead times, pull permits, and line up trades to break ground.
ii. Throughout the construction phase the project manager will be in contact with you of any decisions that may need to be made, and any issues that may arise.
iii. We also will communicate the schedule as best we can with you throughout construction.
-
Your satisfaction is our highest priority. Your goal becomes our goal, and we strive to achieve exactly what you have envisioned for your home—a place of comfort and relaxation and a space that is designed just for you.




